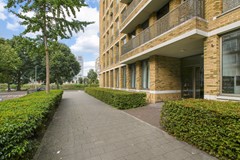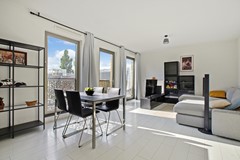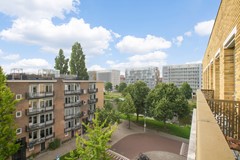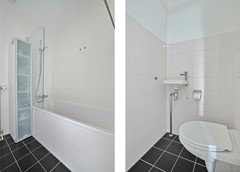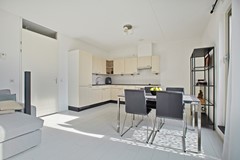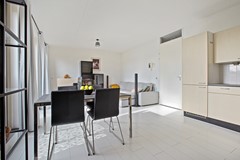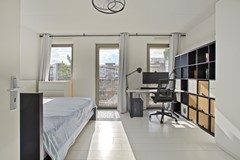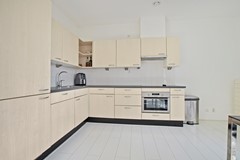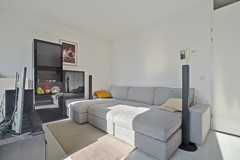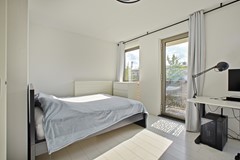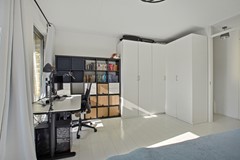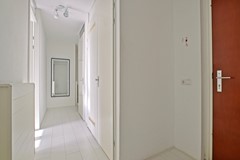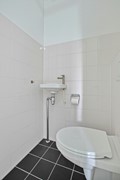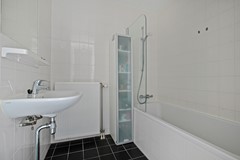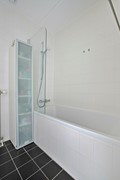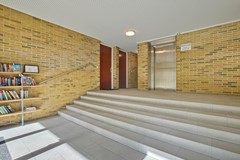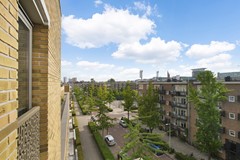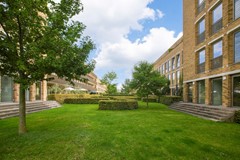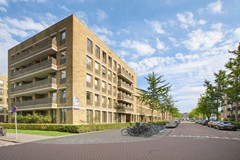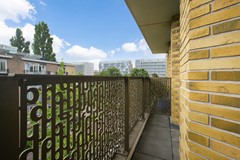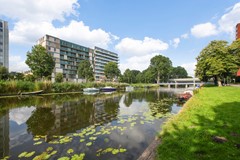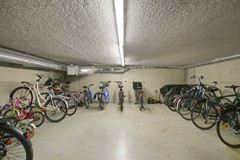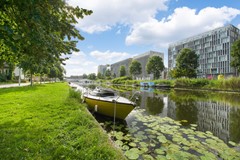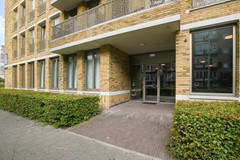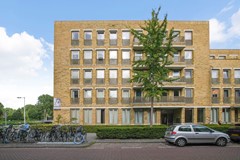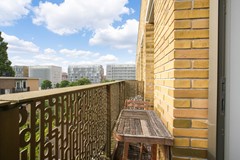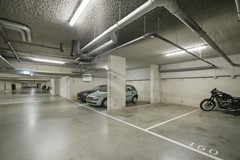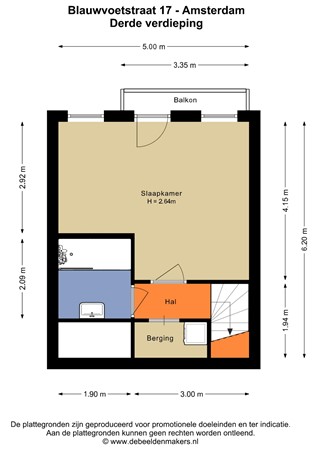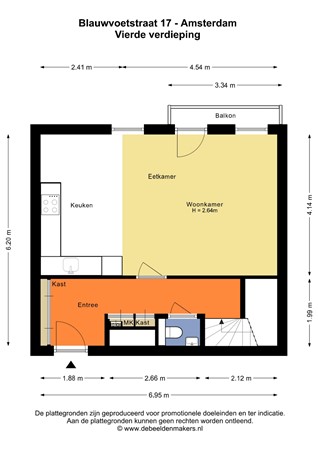Description
Discover this modern and comfortable 2-room apartment, located on the third and fourth floors — the top floors — of a contemporary apartment complex built in 2009. Thanks to its top-floor position, you enjoy optimal peace and quiet with no neighbors above. Additionally, the third floor offers the possibility to easily create an extra bedroom, making the apartment even more flexible and spacious.
The property features two balconies: one adjacent to the living room and one off the bedroom, allowing you to enjoy outdoor space at any time of the day. Additionally, the apartment comes with a private parking space in the underground garage and there is a shared bicycle storage area.
The ground lease has been bought off permanently, offering extra financial security. With energy label A, you are assured of an energy-efficient home that combines comfort with low utility costs.
Surroundings:
The complex is part of the Lommerrijk project, located in Amsterdam West. Blauwvoetstraat is situated in the residential neighborhood of Bos en Lommer, a green and peaceful area surrounded by no fewer than three city parks: Erasmuspark, Gerbrandypark, and Rembrandtpark — making it an ideal place for nature and outdoor enthusiasts.
The neighborhood has been largely redeveloped in recent years, featuring a mix of modern new-build complexes and beautifully renovated buildings. It is also possible to moor a small boat along the Erasmusgracht. The immediate vicinity offers various schools and playgrounds, making it a pleasant area for families.
Accessibility:
The property is excellently located in terms of accessibility. Schiphol Airport is easy to reach, and the major motorways A10 and A4 are nearby. Public transport is also well organized: tram lines 7 and 14 are within walking distance, there are several bus connections in the area, and metro station De Vlugtlaan is also close by. By bike, you can reach the city center of Amsterdam in about 10 minutes.
For daily shopping, there are several supermarkets nearby, along with cozy cafés and restaurants for a relaxed outing.
Layout:
Fourth floor: Entrance with hallway, spacious living room with attractive laminate flooring and an open kitchen, equipped with an electric halogen cooktop, combination microwave oven, refrigerator, freezer, dishwasher, and extractor hood. The living room gives access to an east-facing balcony. There is also a separate toilet with a small washbasin.
Third floor: Modern bathroom with a bathtub and washbasin, and a spacious bedroom that can easily be divided into two bedrooms. There is also a large storage room with a washing machine connection.
Key features:
* Built in 2009
* Living area approx. 72 m² (measurement report available)
* Heating and hot water via district heating
* Private parking space in secured underground garage
* Service charges: €100 per month (apartment) and €37 per month (parking space)
* Ground lease perpetually bought off
* Energy label A
* Two balconies facing east
* Professionally managed HOA with healthy financials
* Transfer in discussion
The sales information has been compiled with great awareness, only we cannot guarantee the exactness of the content and therefore no rights can be derived from it.
The content is purely informative and should not be considered as an offer. In regards to the content, areas or dimensions, these should be regarded as an indication and approximation.
As a purchaser, you must conduct your own research into the matters that are important to you. We recommend that you use your own estate agent for this area.
