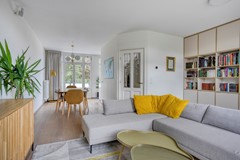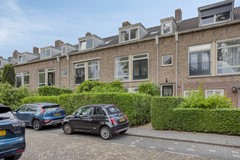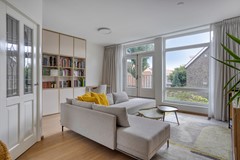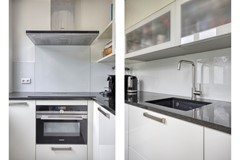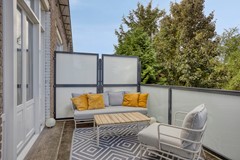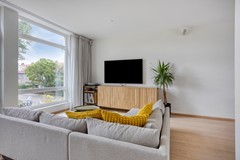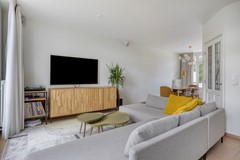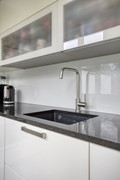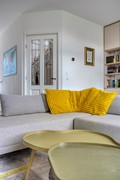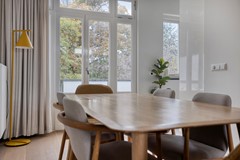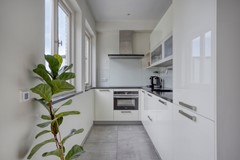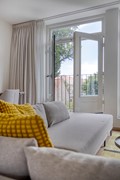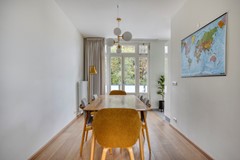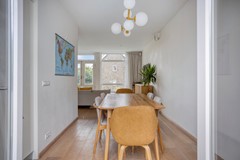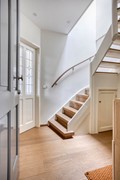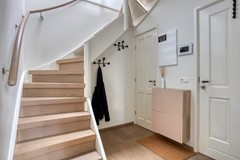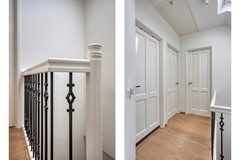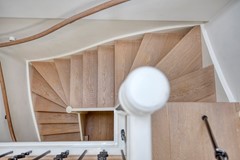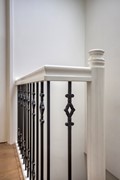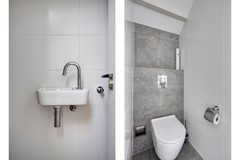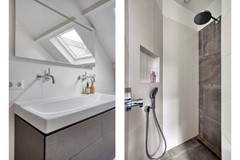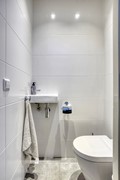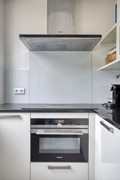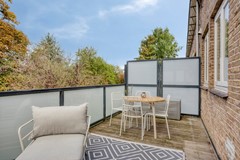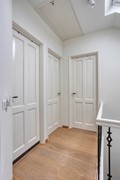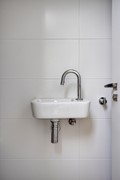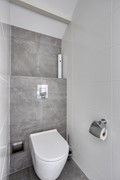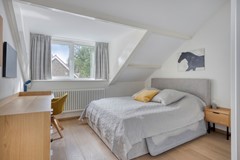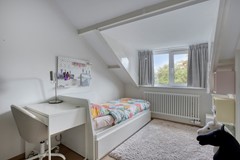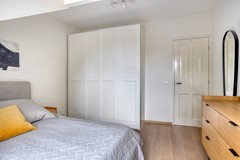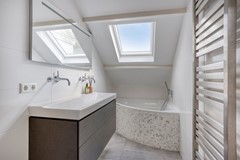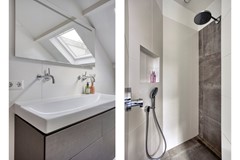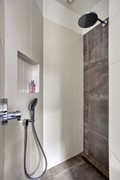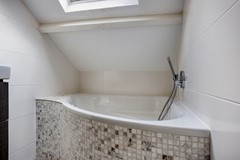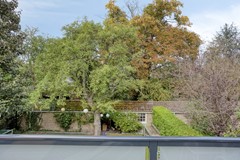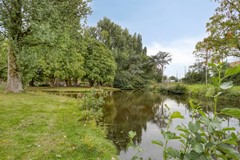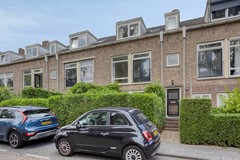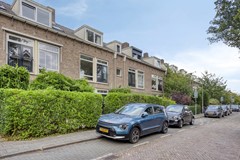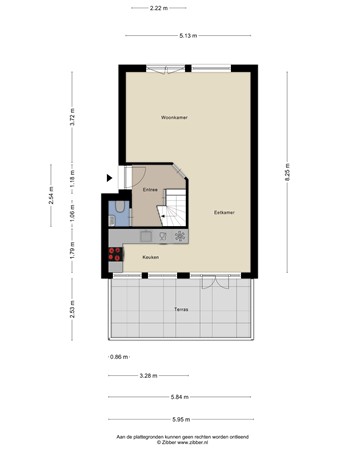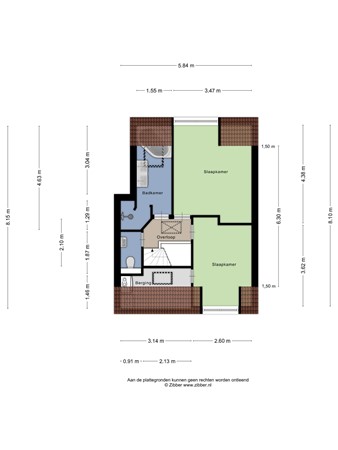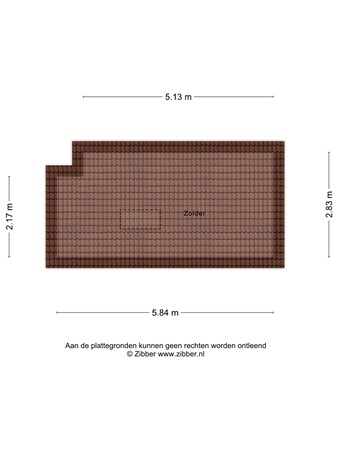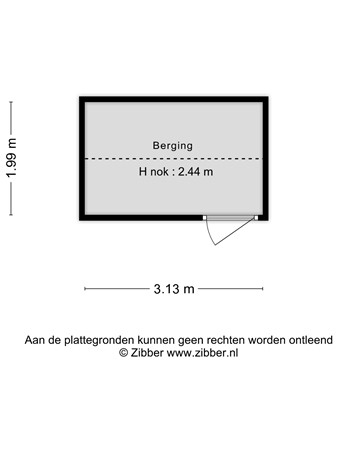Beschrijving
**English text bewlow**
Instapklaar 3-kamerappartement op toplocatie in Amstelveen!
Dit sfeervolle appartement van circa 83m2, verdeeld over twee woonlagen, ligt op een van de meest gewilde plekken van Amstelveen. Geniet van een royaal dakterras van ca. 15 m², direct grenzend aan de woonkamer en over de volle breedte van het appartement. Gelegen op eigen grond – dus geen erfpacht!
Omgeving:
Wonen in het gewilde Elsrijk: rust, groen en stad binnen handbereik
Deze woning ligt in de kindvriendelijke wijk Elsrijk, waar rust, natuur en stedelijke voorzieningen perfect samenkomen. Op loopafstand bevindt zich het Stadshart van Amstelveen met een uitgebreid aanbod aan winkels, restaurants, gezellige terrassen en culturele hotspots zoals de Schouwburg, het Cobra Museum en de bibliotheek.
De bereikbaarheid is uitstekend: het moderne busstation ligt op slechts enkele minuten lopen en biedt directe verbindingen naar Schiphol, Amsterdam Centrum, de Zuidas en meer. Ook tramlijnen 5 en 51 zorgen voor een snelle route naar Amsterdam. Met de A9 om de hoek zijn zowel de stad als de luchthaven snel bereikbaar.
Natuurliefhebbers kunnen hun hart ophalen met het Amsterdamse Bos en De Poel op loopafstand. En met de geplande overkapping van de A9 wordt de omgeving in de nabije toekomst nog aantrekkelijker, dankzij de komst van nieuwe parken en levendige pleinen.
Kortom: een unieke locatie waar het beste van natuur, rust én stad samenkomt.
Indeling:
Via het gedeelde portiek en de trap met plavuizen bereikt u de entree van het appartement op de eerste verdieping. In de hal bevinden zich het modern betegelde toilet met hangend closet en fontein, een vaste trappenkast en de trapopgang naar de tweede verdieping. Ook is hier de bediening van de centrale voordeur via video-intercom aanwezig.
De hal geeft, via een fraaie paneeldeur met glas-in-lood, toegang tot de ruime L-vormige woon-/eetkamer met open keuken. Aan de voorzijde bevindt zich het zitgedeelte met vrij uitzicht over de Mr. Troelstralaan en een charmant Frans balkon met dubbele openslaande deuren. Aan de achterzijde biedt het eetgedeelte eveneens dubbele openslaande deuren naar het royale dakterras van circa 15 m².
De open nette keuken is uitgevoerd met een natuurstenen aanrechtblad, een Villeroy & Boch spoelbak en een Hans Grohe mengkraan en voorzien van Siemens inbouwapparatuur, waaronder een extra brede inductiekookplaat (met wokfunctie), vaatwasser, ruime koel-/vriescombinatie, combi-oven/magnetron, ultrastille afzuigkap en diverse opbergkasten.
Via de eikenhouten trap bereikt u de tweede verdieping, waar de overloop dankzij een groot Velux dakraam heerlijk licht is. Hier vindt u een tweede, eveneens modern betegeld toilet met hangend closet en fontein.
De badkamer is functioneel en stijlvol uitgevoerd, met een Villeroy & Boch ligbad, marmeren mozaïektegels, een dubbele wastafel met meubel en een ruime inloopdouche met stortdouche, douchedrain en vloerverwarming. Ook is er een RVS designradiator aanwezig. De inbouwkranen en douche-elementen zijn van Hans Grohe.
De verdieping beschikt over twee slaapkamers: een royale kamer aan de voorzijde met een vaste kledingkast en een tweede slaapkamer aan de achterzijde. Vanuit deze kamer is er toegang tot een praktische bergruimte met wasmachine- en drogeraansluiting en de CV-installatie (Remeha, bouwjaar 2017).
Via een vlizotrap bereikt u de bergzolder, waar ook de centrale mechanische ventilatie-unit is geplaatst. Deze is op afstand bedienbaar en zorgt voor een comfortabel binnenklimaat.
Bijzonderheden:
• Bouwjaar 1951
• Eigen grond gelegen
• Woonoppervlakte 83 m2, gemeten conform meetinstructie gebaseerd op NEN 2580
• Dakterras over de volle breedte ca. 15 m2
• Gehele woning een drempelloos gelegde fraaie en hoogwaardige eikenhoutenvloer
• Volledig voorzoen van houten kozijnen met dubbel glas
• Op maat gemaakte en zeer fraaie en massieve paneeldeuren
• Plafonds op de 2e verdieping zijn verhoogd, waarbij ook direct het dak volledig is geïsoleerd
• Luxe kolomradiatoren met thermostaatkranen met NEST thermostaatbediening
• Verwarming en warmwatervoorziening d.m.v. HR combiketel (eigendom), INTERGAS hoog rendementsketel (2017)
• Vloerverwarming in de keuken
• Energielabel C
• Separaat gelegen berging achter het appartement
• Gezonde en actieve VvE
• Maandelijkse servicekosten € 116 euro per maand
• Oplevering in overleg
De verkoopinformatie is met grote zorgvuldigheid samengesteld doch voor de juistheid van de inhoud kunnen wij niet instaan en er kunnen derhalve geen rechten aan worden ontleend. De inhoud is puur informatief en mag niet worden beschouwd als een aanbod. Daar waar gesproken wordt over inhoud, oppervlakten of afmetingen moeten deze worden beschouwd als indicatief en als circa maten. U dient als koper zelf onderzoek te verrichten naar zaken die voor u van belang zijn. Wij raden u in dat verband aan uw eigen makelaar in te schakelen.
Move-in ready 3-room apartment in a prime location in Amstelveen!
This charming apartment, spread over two floors, is situated in one of the most sought-after areas of Amstelveen. Enjoy a spacious roof terrace of approx. 15 m², directly connected to the living room and covering the full width of the apartment. Located on freehold land – no ground lease!
Surroundings:
Living in the Desirable Elsrijk Neighborhood: Peace, Greenery, and the City Within Reach.
This home is located in the family-friendly Elsrijk neighborhood, where peace, nature, and urban amenities come together perfectly. Within walking distance, you'll find the Stadshart of Amstelveen, offering a wide range of shops, restaurants, cozy terraces, and cultural hotspots such as the theater, the Cobra Museum, and the public library.
For families, the location couldn’t be better: two excellent primary schools are just a 5-minute walk away, and three top-rated secondary schools can be reached by bike within 5 to 15 minutes. Everything your children need for a strong start in life is right at your doorstep.
Accessibility is also excellent: the modern bus station is just a few minutes’ walk and offers direct connections to Schiphol Airport, Amsterdam city center, the Zuidas business district, and more. Tram lines 5 and 51 provide a fast route into Amsterdam. With the A9 motorway nearby, both the city and the airport are quickly accessible.
Nature lovers will feel right at home with the Amsterdamse Bos and De Poel just a short walk away. And with the planned covering of the A9, the surrounding area is set to become even more attractive in the near future, with the addition of new parks and vibrant public squares.
In short: a unique location where the best of nature, tranquility, and urban life come together – an ideal place to live for families and city-loving nature enthusiasts alike.
Layout:
Through the shared entrance and tiled staircase you reach the entrance to the apartment on the first floor. In the hallway you’ll find the modern tiled toilet with wall-hung closet and washbasin, a built-in staircase cupboard, and the stairs to the second floor. The video intercom system for the main entrance is also located here.
The hallway, via a beautiful panel door with stained glass, leads to the spacious L-shaped living/dining room with open kitchen. At the front is the sitting area with unobstructed views over Mr. Troelstralaan and a charming French balcony with double doors. At the rear, the dining area also features double French doors opening onto the generous roof terrace of approx. 15 m².
The open kitchen is finished with a natural stone countertop, a Villeroy & Boch sink, and a Hans Grohe mixer tap and equipped with Siemens built-in appliances, including an extra-wide induction hob (with wok function), dishwasher, large fridge/freezer, combi oven/microwave, ultra-quiet extractor hood, and various cupboards.
Via the oak staircase, you reach the second floor, where the landing is wonderfully bright thanks to a large Velux skylight. Here you will also find a second, modern tiled toilet with wall-hung closet and washbasin.
The bathroom is both functional and stylish, featuring a Villeroy & Boch bathtub, marble mosaic tiles, a double washbasin with cabinet, and a spacious walk-in shower with rainfall shower, drain, and underfloor heating. A stainless steel designer radiator is also located here. Built-in taps and shower elements are by Hans Grohe.
This floor has two bedrooms: a spacious front room with a built-in wardrobe. From this room, there is access to a practical storage space with washing machine and dryer connections and the central heating system (Remeha, built in 2017).
Via a loft ladder, you reach the attic storage, which also houses the central mechanical ventilation unit. This unit is remotely controlled and ensures a comfortable indoor climate.
Key features:
* Year of construction: 1951
* Freehold property (no ground lease)
* Living area: 83 m² (measured in accordance with NEN 2580)
* Roof terrace across the full width, approx. 15 m²
* Entire apartment fitted with a seamless, high-quality oak floor
* Wooden window frames with double glazing throughout
* Custom-made, solid panel doors
* Ceilings on the second floor have been raised, with full roof insulation
* Luxury column radiators with thermostat valves, NEST thermostat control
* Heating and hot water via HR combi boiler (owned), INTERGAS high-efficiency boiler (2017)
* Floorheating in the kitchen
* Energy label C
* Separate external storage room behind the apartment
* Healthy and active Homeowners’ Association (VvE)
* Monthly service costs €116
* Transfer in consultation
The sales information has been compiled with great awareness, only we cannot guarantee the exactness of the content and therefore no rights can be derived from it.
The content is purely informative and should not be considered as an offer. In regards to the content, areas or dimensions, these should be regarded as an indication and approximation.
As a purchaser, you must conduct your own research into the matters that are important to you. We recommend that you use your own estate agent for this area.
